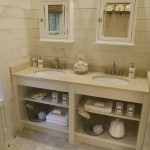The ‘Custom’ Building Process
We have been asked questions like these:
How does the building process work?
Why are there so many decisions to make?
How do you price a home?
There are countless “parts and pieces” that go into constructing a new home.
We strive to make the construction process stress free and easy as possible for each of our clients. We begin by listening and identifying early in the process what is most important to them. Realistically speaking, most new home construction clients do not concern themselves with such aspects as framing material, concrete strength, wire gauges, etc. Instead, kitchen functionality, having ample closets, the home’s aesthetics, and cost to build are more often among the first questions asked.
Decisions about room layout, window and door locations, exterior detailing, exterior massing and fenestration are made early in the process, and working alongside a professional architect or designer, the plan starts to come together. Interior aspects are usually contemplated during this time as well. Having as much detail as possible at the beginning of the planning stage is ideal.
In the event high performance home is desired, special attention must be paid to the HVAC design and equipment selection, window and door specifications as they relate to U-value and SHGC – solar heat gain coefficient, in addition to insulation types and locations. Consideration should also be given to combustion appliances: fireplaces, furnaces, and water heaters are the most common.
Our years of experience and expertise in dealing with all of these components are invaluable when making suggestions and recommendations.
The next step is to help our clients through the selection process, including but not limited to selecting the following:
- Exterior veneers – brick, fiber cement siding, shakes
- Exterior paint – colors and specification
- Roofing – asphalt composite, wood, metal (color and specifications)
- Windows and doors
- Interior doors and hardware
- Interior trim package – base board, casings, crown moulding
- Special detailing – coffers, paneled rooms, built-in cabinetry
- Additional electrical outlets and switches
- Closet design
- Benches, shoe racks, decorative columns, pediments
- Stair parts – metal, wood (style), treads, handrail
- Cabinetry – style and finish
- Counter tops
- Appliances
- Deck material – TREX, wood or other
- Landscaping
- Hardscaping – pavers, fire pit, outdoor patio
- Pool construction
The majority of these selections can be made at our office in Pine Mountain, GA where we have material samples on hand. We also have a reputable group of subcontractors and vendors who will schedule personal time with you as you make lighting, cabinet and counter top decisions. To insure your selections are accurately documented, we provide a Selections Workbook, in which chosen selections and decisions are recorded.
Pricing
We begin with a conceptual estimate early in the process to get home size and major elements determined and adjust this number based on information gathered during the design process. While we are identifying, selecting and specifying products and items to incorporate into your new home, we will be increasing the level of detail in our estimate.
When we go to contract, between eighty and ninety percent of the price will be fixed, with the balance made up in allowances for items that did not have enough detail or information at the time. These items are typically custom cabinetry or special construction details. Post contract changes, both additions and/or deductions, are handled by the way of Change Orders.
We hope that this helps explain the building process!
- Posted by
 Mike
Mike - Posted in Home Building
 Oct, 29, 2012
Oct, 29, 2012 Comments Off on The ‘Custom’ Building Process
Comments Off on The ‘Custom’ Building Process

 call us at 770-859-9100
call us at 770-859-9100


